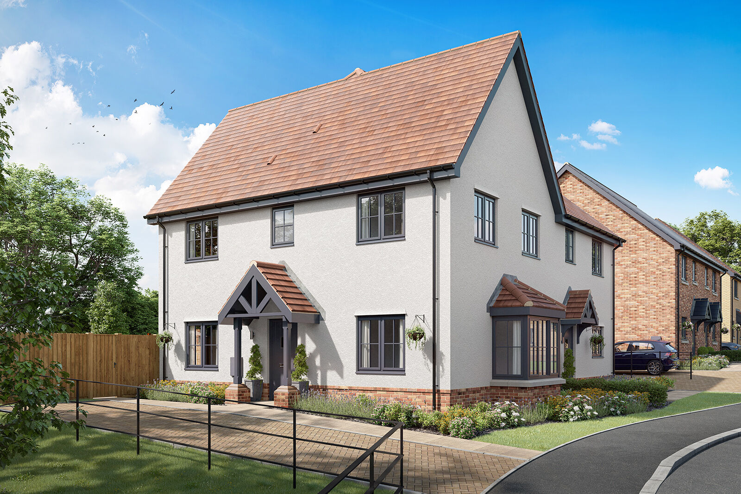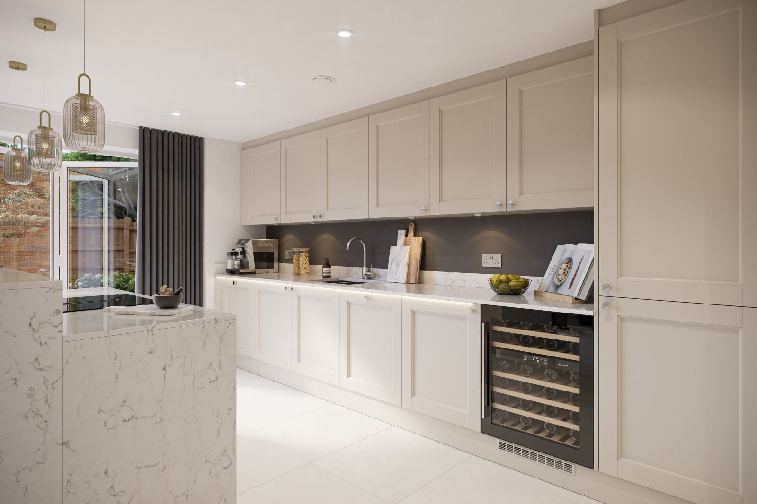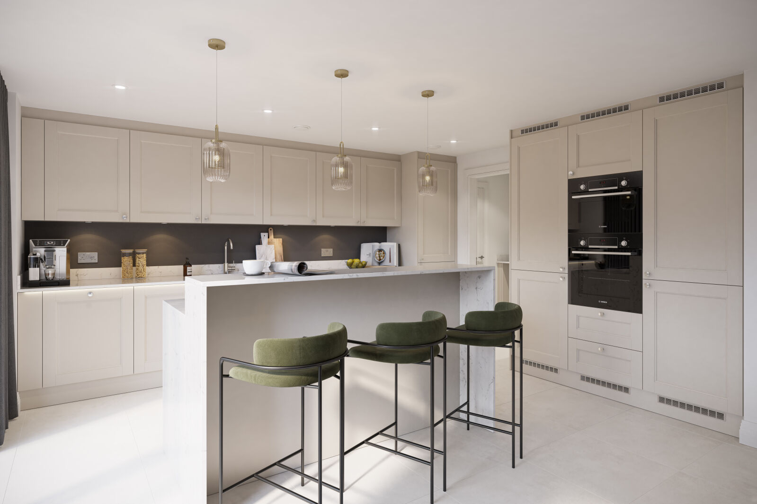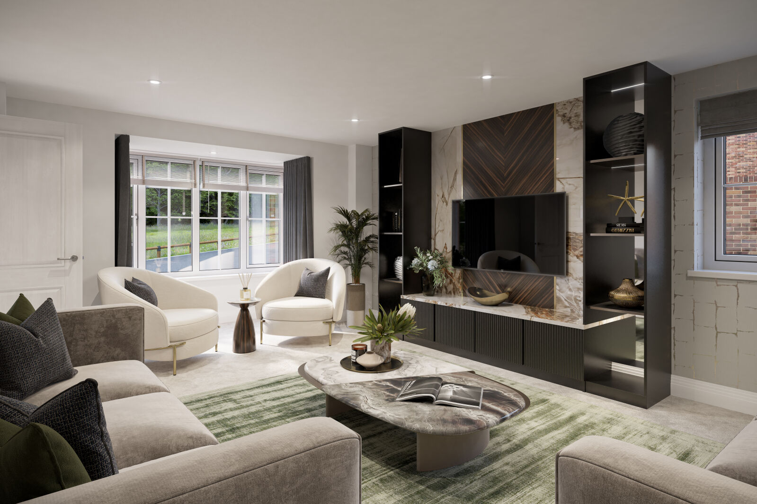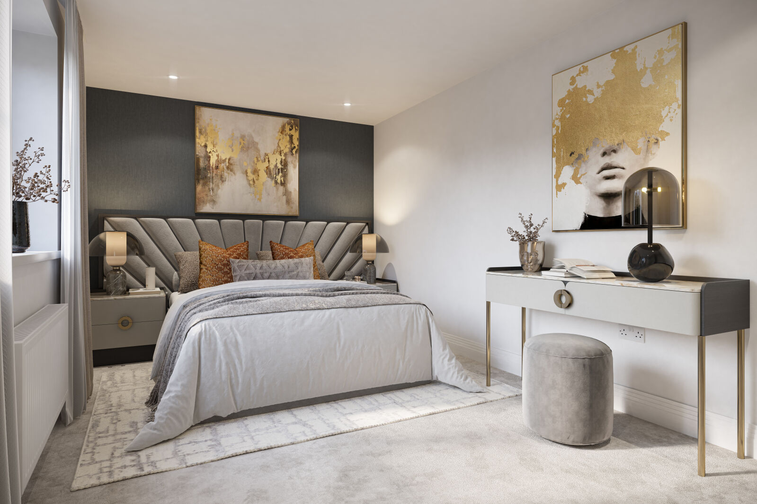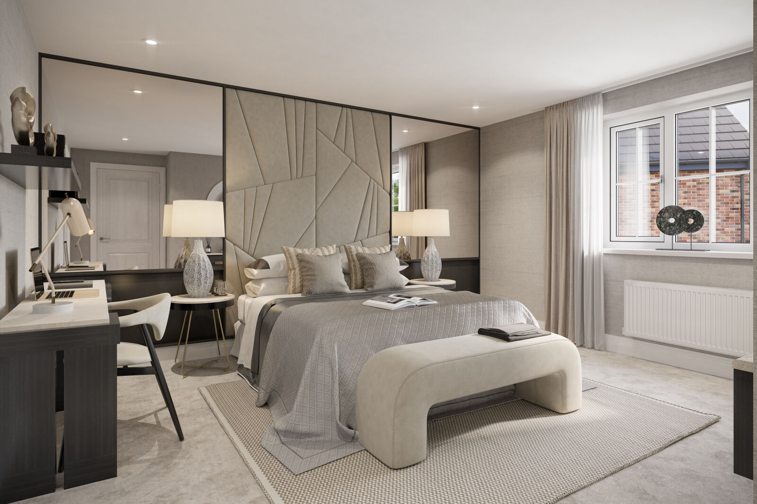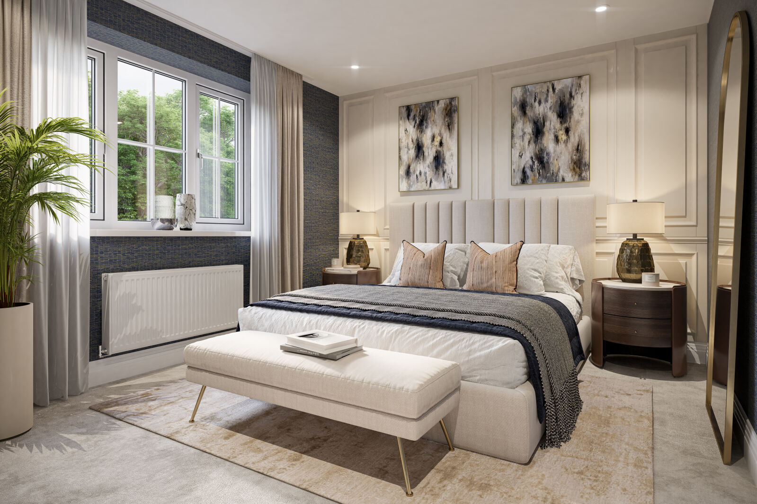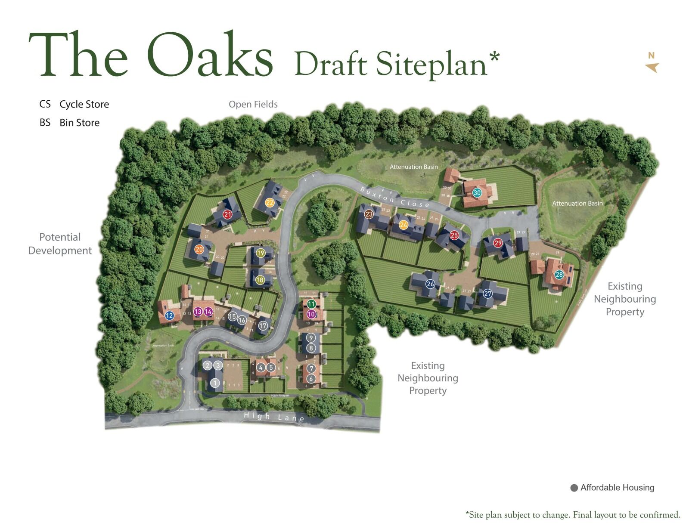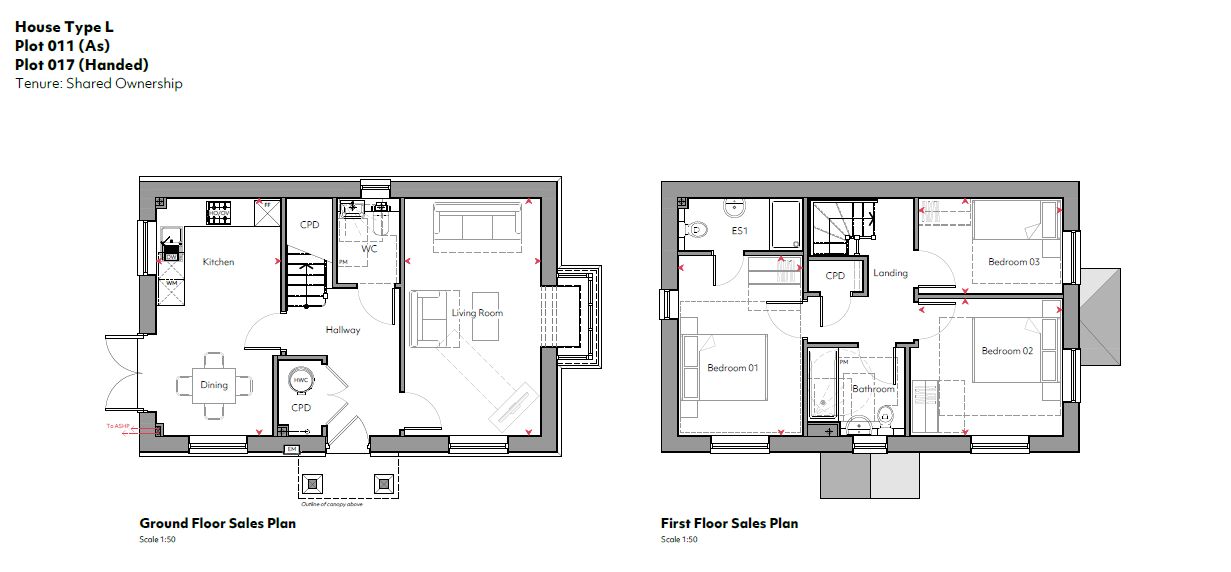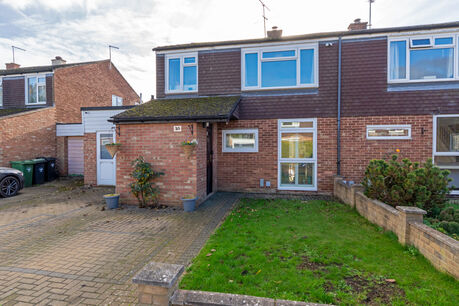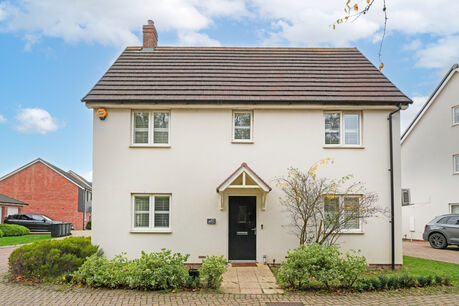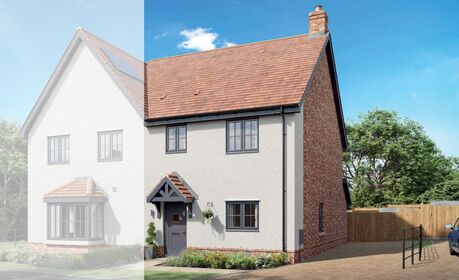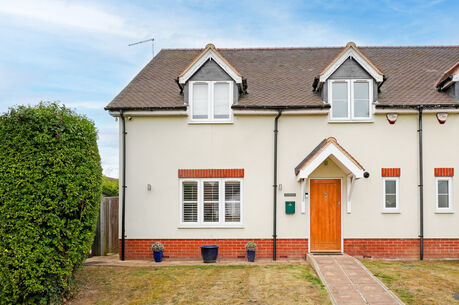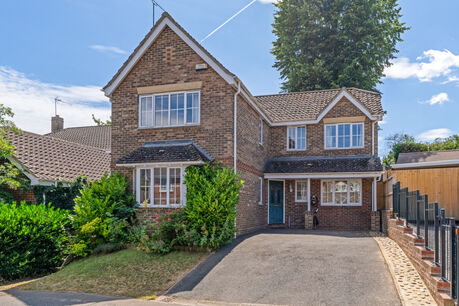Asking price
£525,000
3 bedroom semi detached house for sale
The Oaks, Stansted Mountfitchet, CM24
- Show Home Launch Weekend – 6th & 7th December (10:00am–4:00pm) | Viewings by Appointment Only
- Over 40% already SOLD STC off-plan!
- 3 bedroom Semi-detached House
- 2 Parking Spaces
- Sought-After Location
- High Specification
- EV charging points & air source heat pumps
- Energy-efficient design (EPC rating B)
- 10-year NHBC warranty
Description
Floorplan
Property description
Welcome to The Oaks, Stansted Mountfitchet
A luxury collection of 3, 4 & 5 bedroom homes in a desirable Essex village
The Oaks is a brand-new development of just 30 homes, set in the charming and well-connected village of Stansted Mountfitchet. These individually designed houses by Troy Homes combine high-specification interiors with modern layouts and exceptional build quality.
With 25% already SOLD STC off-plan, The Oaks is proving to be one of the most sought-after new developments in the area.
Each home includes:
• Quartz kitchen worktops & integrated appliances
• Underfloor heating to the ground floor
• Turfed rear gardens & patio
• EV charging points & air source heat pumps
• Energy-efficient design (EPC rating B)
• 10-year NHBC warranty
Surrounded by countryside yet just moments from the village centre, residents can enjoy a wide range of local amenities, excellent schools, and direct rail links into London. Stansted Airport and the M11 are also within easy reach.
This is a rare opportunity to secure a thoughtfully crafted home in one of Essex’s most desirable villages. Perfect for upsizers, relocators, and growing families who value both quality and lifestyle.
Completions starting from Early 2026. Off-plan reservations now available.
Council Tax Band TBC & PEA Band B. Images may be for representation only.
Important information for potential purchasers
We endeavour to make our particulars accurate and reliable, however, they do not constitute or form part of an offer or any contract and none is to be relied upon as statements of representation or fact. The services, systems and appliances listed in this specification have not been tested by us and no guarantee as to their operating ability or efficiency is given. All photographs and measurements have been taken as a guide only and are not precise. Floor plans where included are not to scale and accuracy is not guaranteed. If you require clarification or further information on any points, please contact us, especially if you are travelling some distance to view. Fixtures and fittings other than those mentioned are to be agreed with the seller.
Buyers information
To conform with government Money Laundering Regulations 2019, we are required to confirm the identity of all prospective buyers. We use the services of a third party, Lifetime Legal, who will contact you directly at an agreed time to do this. They will need the full name, date of birth and current address of all buyers. There is a nominal charge of £60 plus VAT for this (for the transaction not per person), payable direct to Lifetime Legal. Please note, we are unable to issue a memorandum of sale until the checks are complete.
Referral fees
We may refer you to recommended providers of ancillary services such as Conveyancing, Financial Services, Insurance and Surveying. We may receive a commission payment fee or other benefit (known as a referral fee) for recommending their services. You are not under any obligation to use the services of the recommended provider. The ancillary service provider may be an associated company of Intercounty.
| The property | ||||
|---|---|---|---|---|
| Private House Specification | ||||
Plots - 10, 11, 13, 14, 18, 19
|
||||
| Kitchen – | ||||
| • | ||||
High quality kitchen furniture in choice of colours*
|
||||
| • | ||||
Quartz worktops and upstand
|
||||
| • | ||||
Glass Splashback behind hob where applicable
|
||||
| • | ||||
1.5 bowl under mounted sink and hot tap
|
||||
| • | ||||
Under cabinet LED lighting
|
||||
| • | ||||
Soft close doors and drawers
|
||||
| • | ||||
Integrated cutlery drawer
|
||||
| • | ||||
Karndean flooring in choice of colours throughout kitchen/dining room*
|
||||
| Appliances | ||||
| • | ||||
Integrated single multifunction oven
|
||||
| • | ||||
Black induction hob
|
||||
| • | ||||
Integrated extractor hood
|
||||
| • | ||||
Integrated dishwasher
|
||||
| • | ||||
Integrated Fridge/Freezer
|
||||
| • | ||||
Integrated Washer Dryer- Plots 10, 11, 13, 14
|
||||
| • | ||||
Free Standing Washer Dryer- Plots 18, 19
|
||||
| Cloakroom | ||||
| • | ||||
White sanitaryware with chrome taps
|
||||
| • | ||||
Under sink cabinet and wall mirror
|
||||
| • | ||||
Half height tiling on all walls, in choice of colours*
|
||||
| • | ||||
Karndean flooring in choice of colours*
|
||||
| Bathroom & En-Suite | ||||
| • | ||||
White sanitaryware with chrome taps and showers, rain shower in en-suite bedroom 1
|
||||
| • | ||||
Chrome heated towel rails
|
||||
| • | ||||
Mirrored wall cabinets including shaver socket
|
||||
| • | ||||
Full height tiling around bath and shower enclosures and half height on all other walls with
|
||||
| • | ||||
sanitaryware where appropriate, in choice of colours*
|
||||
| • | ||||
Karndean flooring in choice of colours*
|
||||
| Heating and Electrical | ||||
| • | ||||
Air source heat pump
|
||||
| • | ||||
Wet system underfloor heating to ground floor, radiators to all other floors
|
||||
| • | ||||
LED downlighters throughout
|
||||
| • | ||||
White screwless metal sockets throughout (excluding cupboards)
|
||||
| • | ||||
TV points in kitchen/dining room, living room, study and all bedrooms
|
||||
| • | ||||
TV/SAT distribution system
|
||||
| • | ||||
Fibre broadband available (subject to connection by homeowner)
|
||||
| • | ||||
BT points in kitchen/dining room, living room and hall cupboard
|
||||
| • | ||||
USB & USB-C sockets kitchen/dining room, living room, study and bedrooms
|
||||
| Hallway | ||||
| • | ||||
Karndean flooring throughout in choice of colours with matwell*
|
||||
| • | ||||
Internal
|
||||
| • | ||||
Contemporary grey external / white internal front door with brushed chrome ironmongery, letter plate
|
||||
| • | ||||
and door bell
|
||||
| • | ||||
White painted internal doors with brushed chrome handles
|
||||
| • | ||||
All walls to be painted with Dulux paint, Timeless
|
||||
| • | ||||
Fitted wardrobes to bedroom 1
|
||||
| • | ||||
Grey external with white internal UPVC windows with chrome handles
|
||||
| External | ||||
| • | ||||
Grey garage doors – 18, 19
|
||||
| • | ||||
Sheds – 10, 11, 13, 14
|
||||
| • | ||||
Electric car charger
|
||||
| • | ||||
Front and rear outside tap
|
||||
| • | ||||
Front and rear double power socket
|
||||
| • | ||||
Patio and LawnConstruction Type Warranty
|
||||
| • | ||||
NHBC 10 year warranty*subject to stage of construction
|
||||
Floorplan

Book a free valuation today
Looking to move? Book a free valuation with Intercounty and see how much your property could be worth.
Value my property
Mortgage calculator
Your payment
Borrowing £472,500 and repaying over 25 years with a 2.5% interest rate.
Now you know what you could be paying, book an appointment with our partners Embrace Financial Services to find the right mortgage for you.
 Book a mortgage appointment
Book a mortgage appointment
Stamp duty calculator
This calculator provides a guide to the amount of residential stamp duty you may pay and does not guarantee this will be the actual cost. For more information on Stamp Duty Land Tax click here.
No Sale, No Fee Conveyancing
At Premier Property Lawyers, we’ve helped hundreds of thousands of families successfully move home. We take the stress and complexity out of moving home, keeping you informed at every stage and feeling in control from start to finish.


