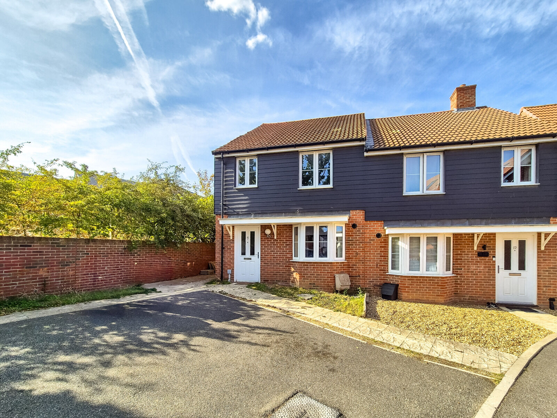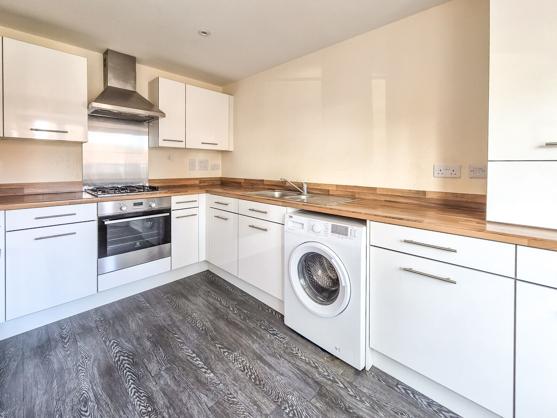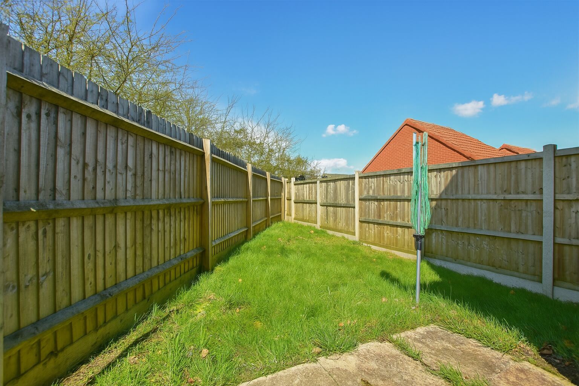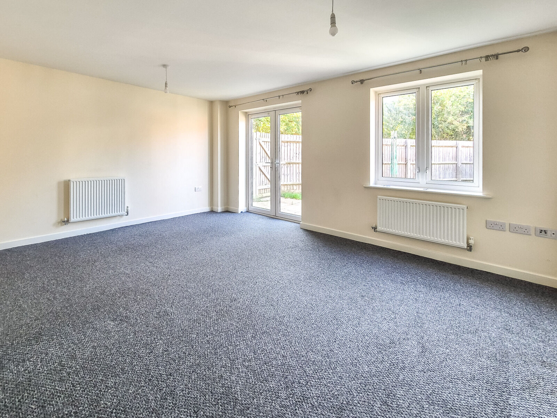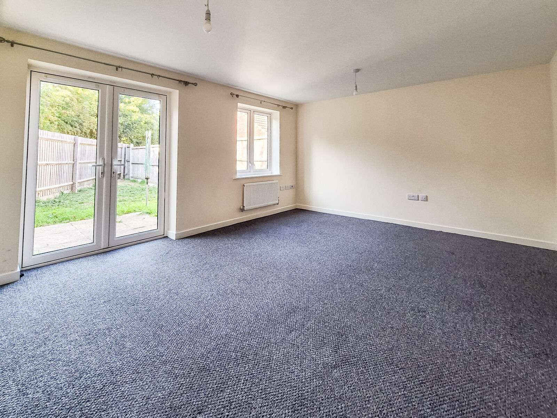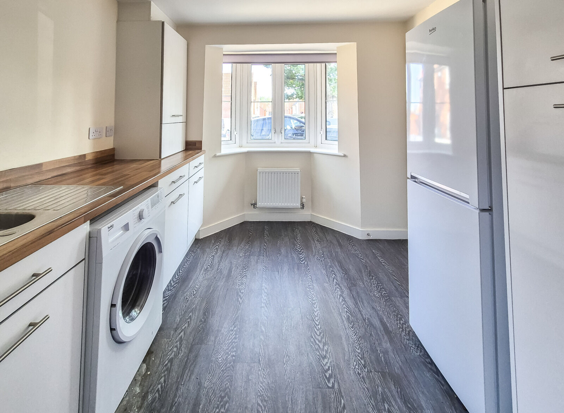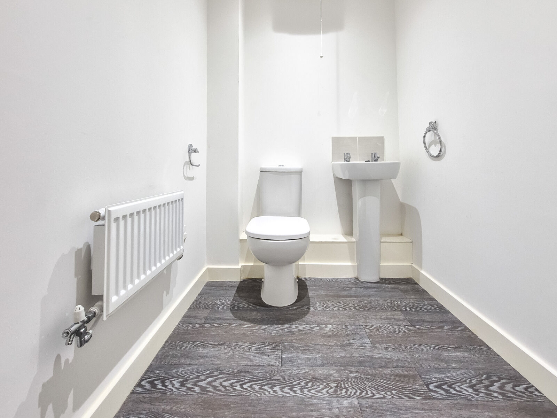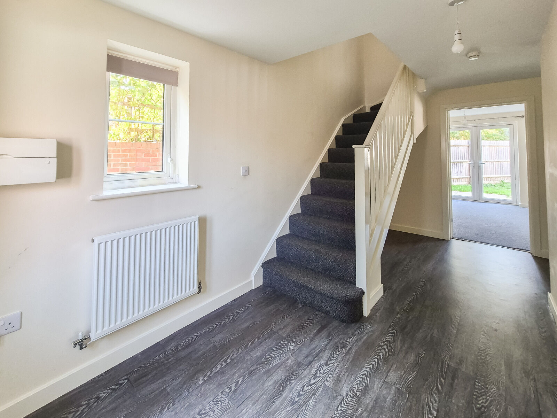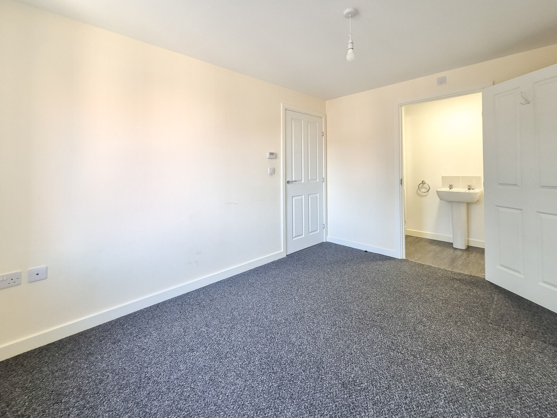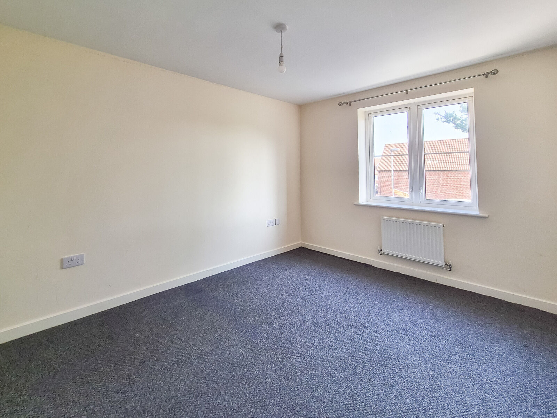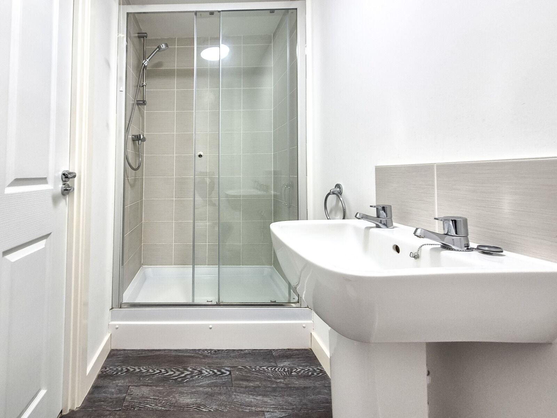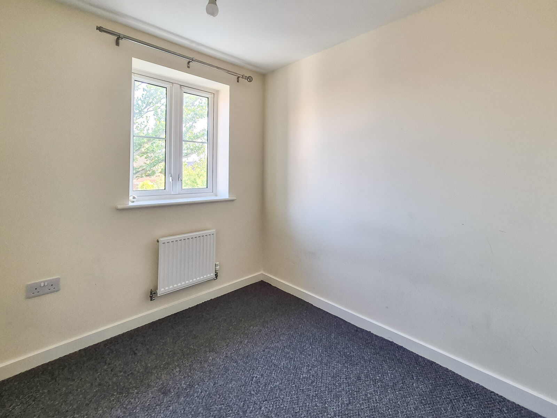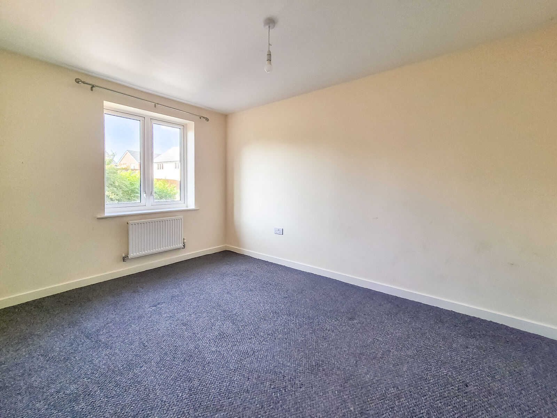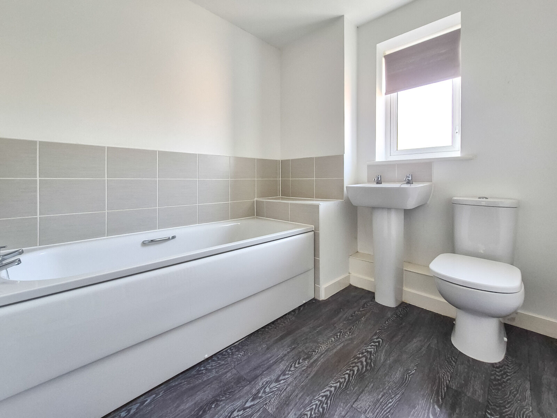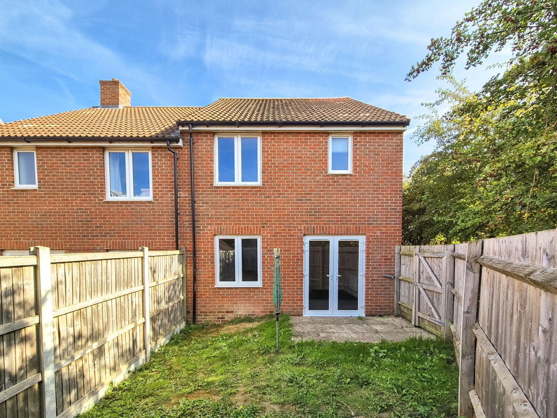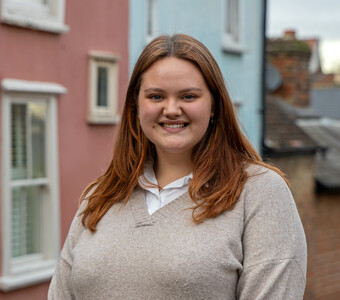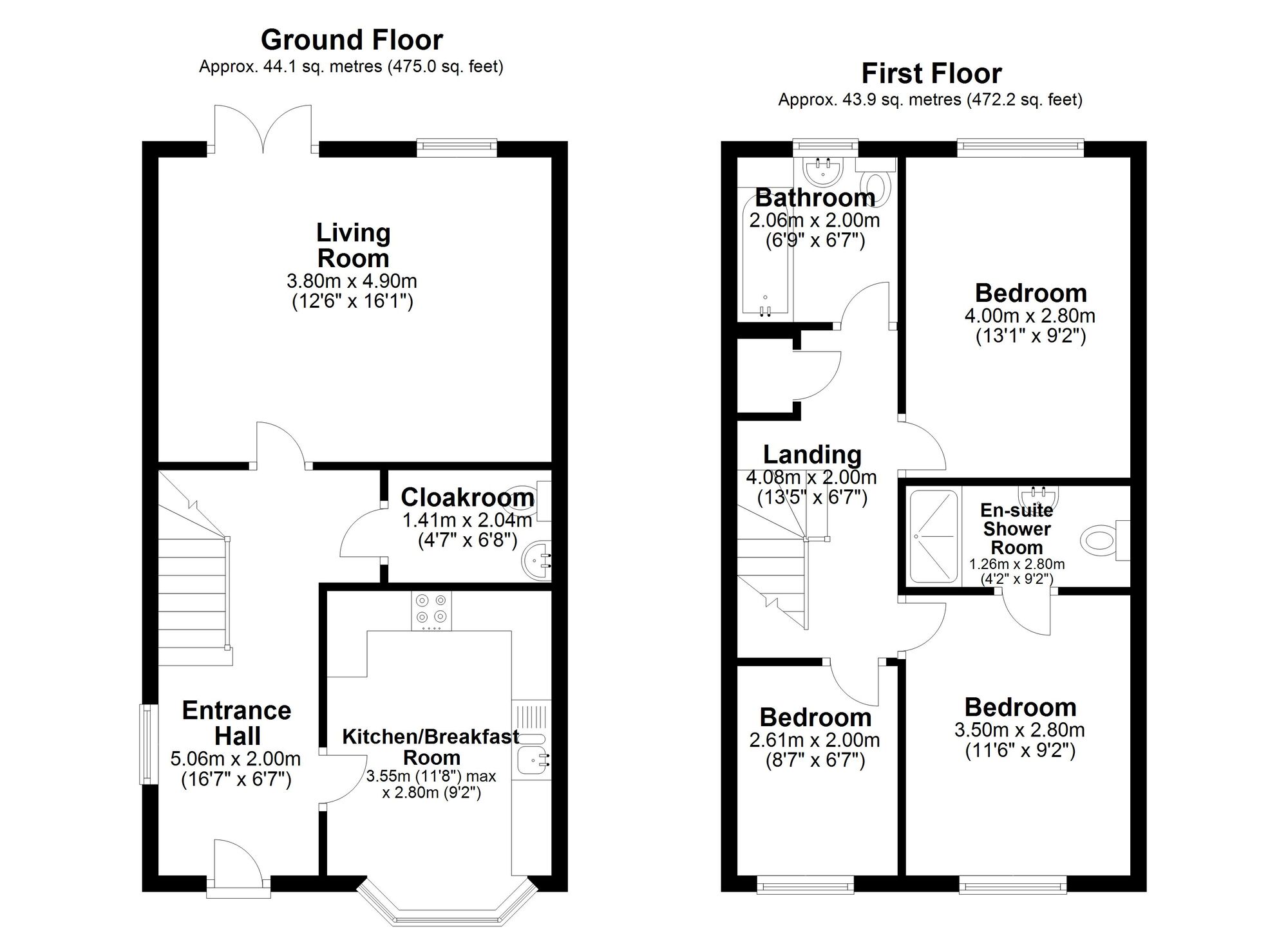£1,600pcm
Deposit £1,846 + £369 holding deposit
Other permitted payments
3 bedroom end terraced house to rent,
Available now
Ainsworth Drive, Dunmow, CM6
Key facts
Description
Floorplan
EPC
Property description
Situated on the outskirts of the popular village of Felsted is this well presented, three bedroom, semi-detached family home. The accommodation comprises an entrance hall leading to a living room with patio doors onto the garden, a modern kitchen and downstairs cloakroom. To the first floor are three spacious bedrooms (two double rooms and one single) with bedroom one benefiting from an en-suite shower room and a family bathroom. Outside the property benefits from an enclosed rear garden and off street parking for two cars, the property also backs on to open countryside providing great views from the rear.
Parking: Parking for two cars
Conditions: Unfurnished
Available: Now
Service: Fully Managed
EPC banding: B
Council Tax Banding: D
Disclaimer: Images shown are for illustrative purposes only and may include CGI representations & removal of furniture/belongings. Actual property appearance may vary
DEPOSIT:
Deposit: £1,846.00
Holding deposit: £300.00
REFERENCES
In order to be successful in your application, you must pass the referencing criteria;
- Collective gross income: £51,000 PA
- No CCJ's, IVA's or history of bad credit
- Right to Rent in the UK
- Positive landlord reference (if applicable)
- Verified 12 months accounts (If self-employed)
- Please ensure you have the correct legal documentation for your Right To Rent check. EU & Non EU Citizens must provide a Share Code. British & Irish Citizens must provide a UK passport.
Please seek further advice on a 'self-employed' basis. Income must be UK based.
Important note to potential renters
We endeavour to make our particulars accurate and reliable, however, they do not constitute or form part of an offer or any contract and none is to be relied upon as statements of representation or fact. The services, systems and appliances listed in this specification have not been tested by us and no guarantee as to their operating ability or efficiency is given. All photographs and measurements have been taken as a guide only and are not precise. Floor plans where included are not to scale and accuracy is not guaranteed. If you require clarification or further information on any points, please contact us, especially if you are travelling some distance to view.
| The property | ||||
|---|---|---|---|---|
| Entrance Hall | 5.05m x 2m | |||
| Kitchen / Breakfast Room | 3.56m x 2.8m | |||
| Cloakroom | 2.03m x 1.4m | |||
| Living Room | 4.9m x 3.8m | |||
| Bedroom | 2.62m x 2m | |||
| Bedroom | 3.5m x 2.8m | |||
| En-Suite | 2.8m x 1.27m | |||
| Bedroom | 4m x 2.8m | |||
| Bathroom | 2.06m x 2m | |||
Floorplan
EPC
Energy Efficiency Rating
Very energy efficient - lower running costs
Not energy efficient - higher running costs
Current
84Potential
95CO2 Rating
Very energy efficient - lower running costs
Not energy efficient - higher running costs

