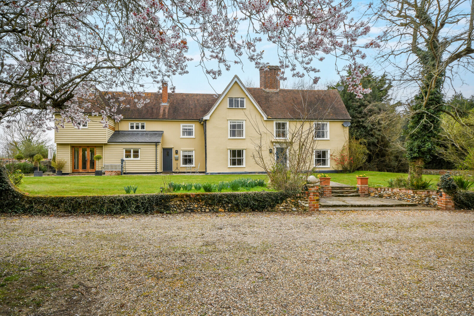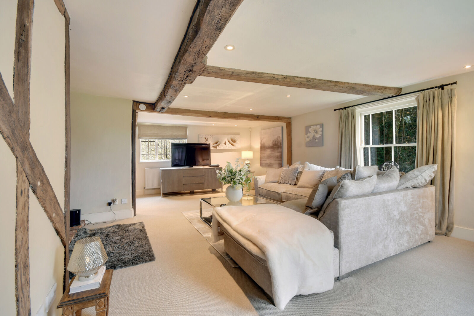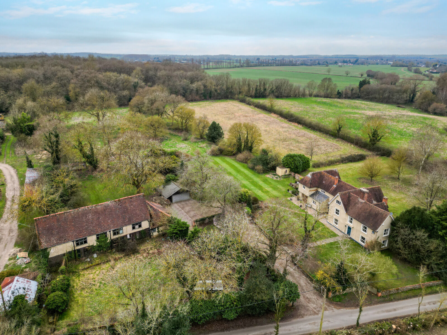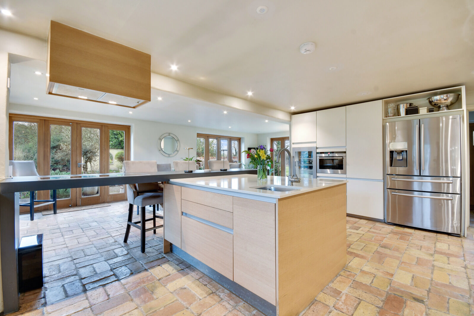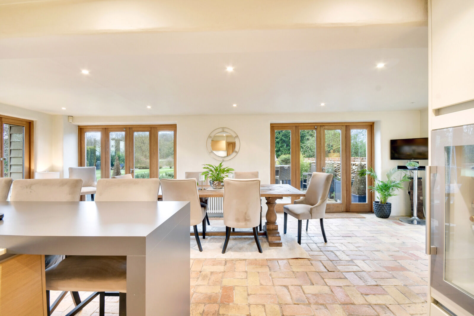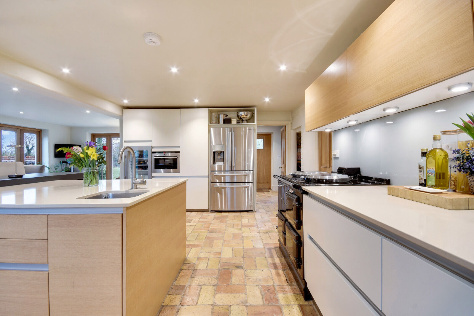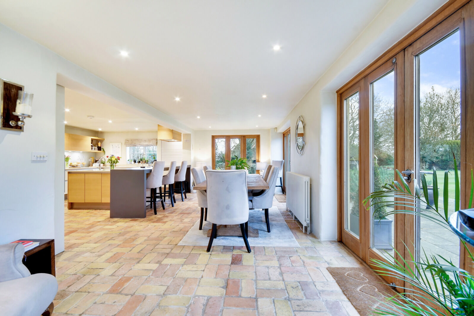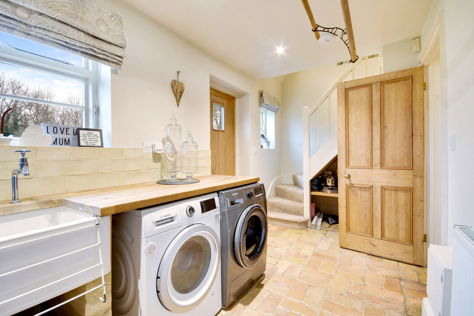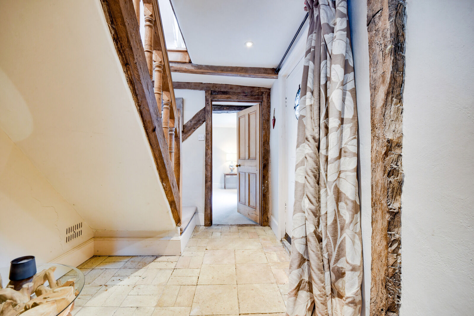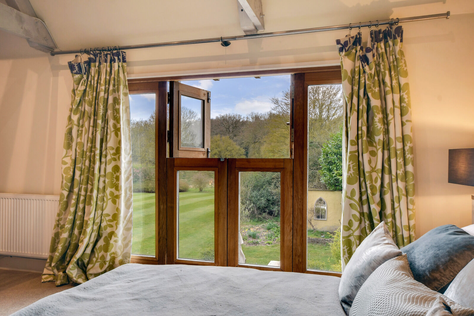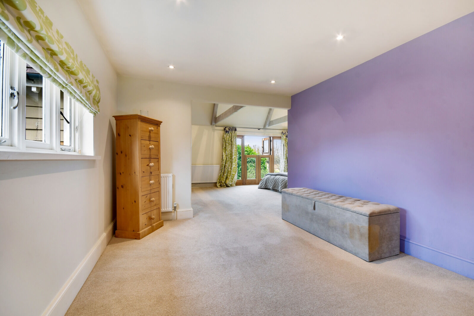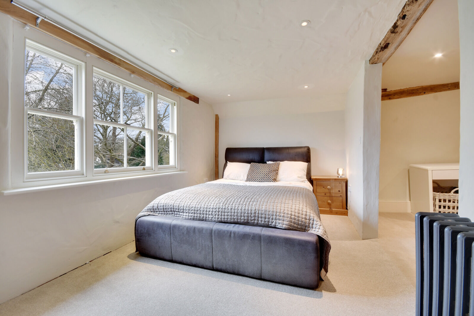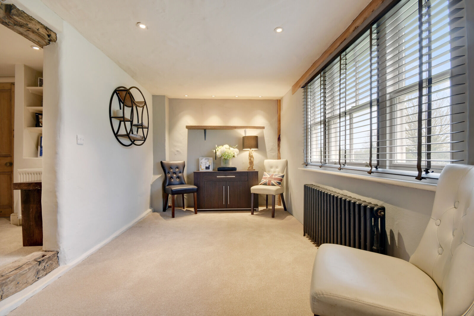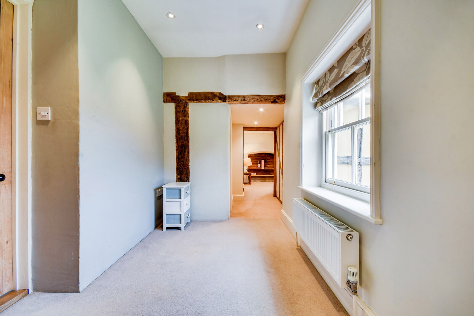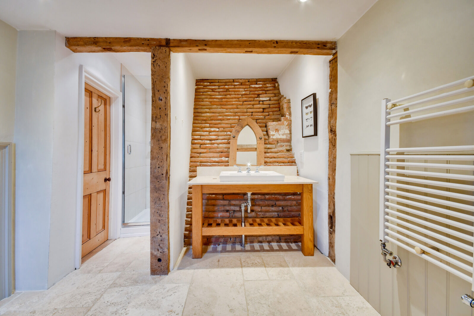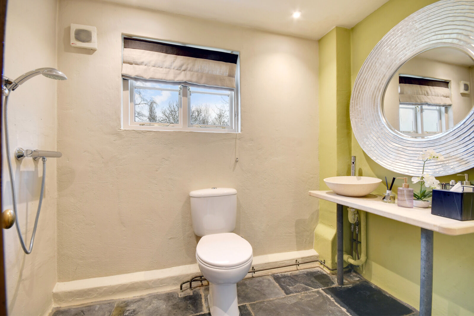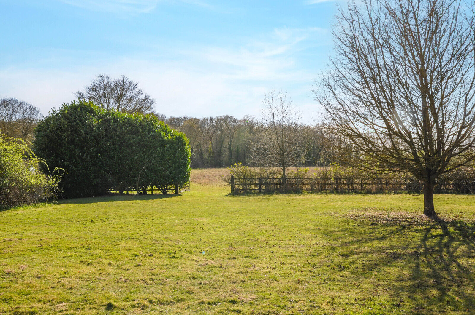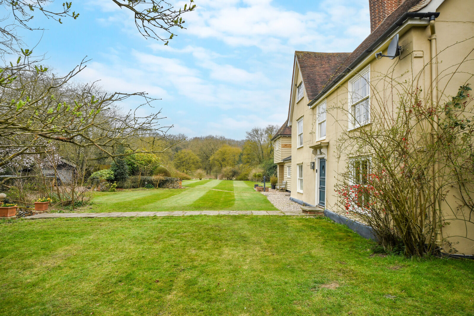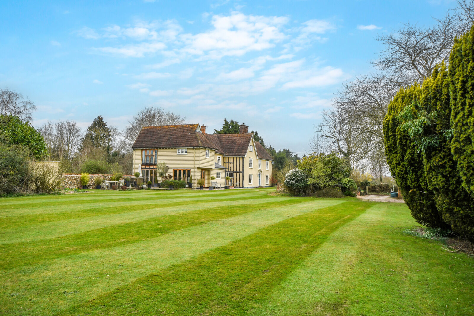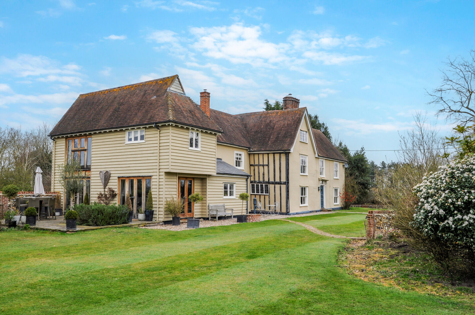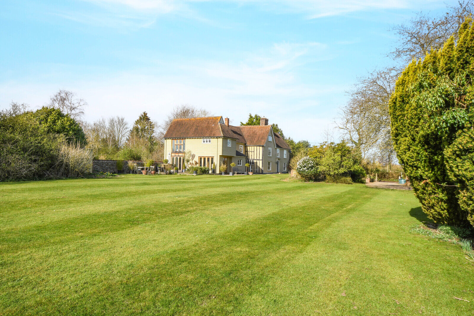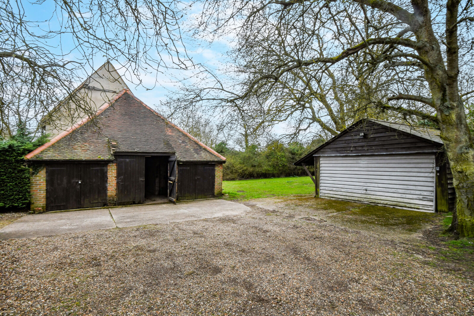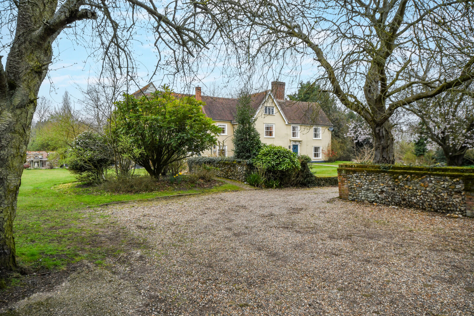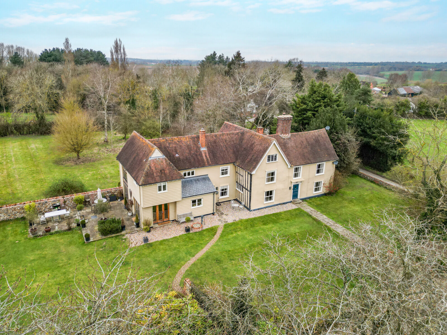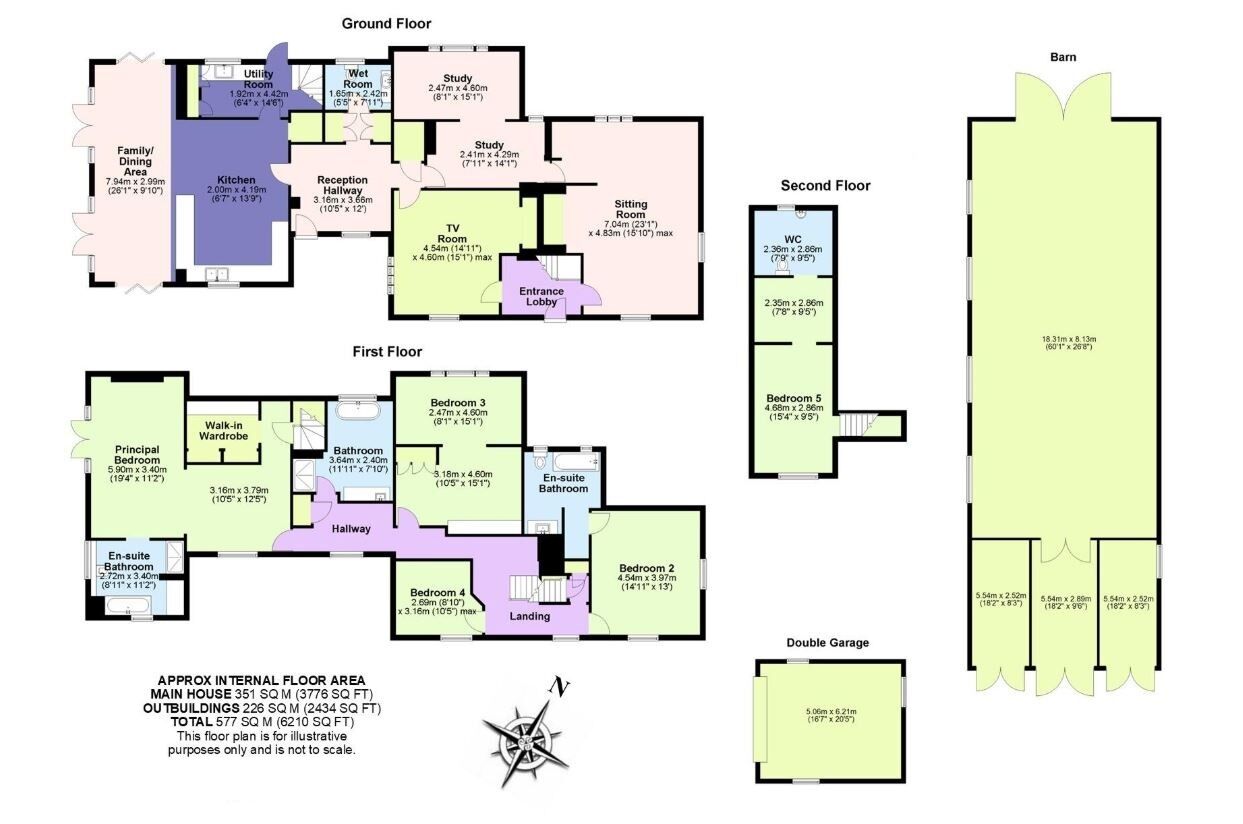Offers over
£1,575,000
5 bedroom detached house for sale
Walthams Cross, Braintree, CM7
- Grade II Listed Farmhouse
- 16th Century
- Close to 3,800 sq ft of Accommodation
- 5 Bedrooms & 5 Bathroom/Shower Rooms
- 5 Receptions
- Grade II listed Essex Barn
- Detached Double Garage
- Approximately 5.5 Acres with Countryside Views
- No Chain
- Council Tax Band F & EPC Exempt
Key facts
Property description
Dating from the 16th century and sympathetically extended in recent years, Cross Farm is an exceptional Grade II listed farmhouse that marries centuries-old character with modern luxury. The property has been carefully preserved and enhanced, offering a rare combination of historical craftsmanship and contemporary comfort.
Providing close to 3,800 sq ft of accommodation, the house features five generously sized bedrooms, four versatile reception rooms, and a superb open-plan kitchen and family area, perfectly designed for both relaxed living and stylish entertaining.
Around 30 metres to the south-east of the main residence stands a substantial Grade II listed Essex Barn, currently unconverted but full of promise. Extending to roughly 1,560 sq ft, it boasts its own enclosed garden and could be adapted for a variety of uses, subject to the necessary consents. A detached double garage completes the offering, all set within approximately 5.5 acres of landscaped gardens, paddock, and woodland, with far-reaching countryside views. The property is available with no onward chain.
The House
Built with a timber frame and traditional plaster finish beneath a hand-crafted red clay tiled roof, Cross Farm opens into a welcoming reception hall connecting the main ground floor spaces. The light-filled, south-west-facing kitchen/family room is fitted with quality units, integrated appliances, and ample work surfaces, flowing naturally into a dining/family area with a full-height glazed wall and direct garden access. A practical utility room adjoins, along with a secondary staircase to the first floor.
From the reception hall, a rear lobby/boot room leads to a wet room. The ground floor also accommodates a generous study, an additional reception room, and a triple-aspect sitting room. This latter space is a standout feature, complete with exposed beams, period brickwork, and a large inglenook fireplace with a wood-burning stove.
The main staircase, accessed via an inner hall, rises to the first floor where four spacious bedrooms and a family bathroom are located. The guest bedroom enjoys an en suite, while the principal bedroom impresses with its vaulted ceiling, dressing area, walk-in wardrobe, and luxury en suite.
On the top floor, the fifth bedroom benefits from an adjoining room and WC, providing an ideal private suite for guests or a self-contained space for a teenager.
The Grounds
Tucked away from a quiet country lane, the property is approached along a sweeping gravel drive, flanked by mature hedges and trees, and culminating in a detached double garage. The formal front garden is enclosed by an attractive period brick and flint wall, creating an elegant approach.
The landscaped grounds have been thoughtfully designed to enhance the home’s heritage. Expansive lawns with mature trees and shrubs provide seasonal colour, while to the side, a formal lawn leads into a small woodland. The rear garden, partly divided by the continuation of the brick and flint wall, gives way to a paddock.
The impressive Essex Barn sits to the south-east of the house in its own enclosed garden, believed to be part of a former Renaissance-style design. Its generous proportions offer potential for ancillary accommodation, events, or conversion (subject to permissions).
In total, the property occupies about 5.5 acres.
Council Tax Band F & EPC Exempt
Important information for potential purchasers
We endeavour to make our particulars accurate and reliable, however, they do not constitute or form part of an offer or any contract and none is to be relied upon as statements of representation or fact. The services, systems and appliances listed in this specification have not been tested by us and no guarantee as to their operating ability or efficiency is given. All photographs and measurements have been taken as a guide only and are not precise. Floor plans where included are not to scale and accuracy is not guaranteed. If you require clarification or further information on any points, please contact us, especially if you are travelling some distance to view. Fixtures and fittings other than those mentioned are to be agreed with the seller.
Buyers information
To conform with government Money Laundering Regulations 2019, we are required to confirm the identity of all prospective buyers. We use the services of a third party, Lifetime Legal, who will contact you directly at an agreed time to do this. They will need the full name, date of birth and current address of all buyers and ID. There is a nominal charge of £80 inc VAT for this (for the transaction not per person), payable direct to Lifetime Legal. Please note, we are unable to advertise a property or issue a memorandum of sale until the checks are complete.
Referral fees
We may refer you to recommended providers of ancillary services such as Conveyancing, Financial Services, Insurance and Surveying. We may receive a commission payment fee or other benefit (known as a referral fee) for recommending their services. You are not under any obligation to use the services of the recommended provider. The ancillary service provider may be an associated company of Intercounty.
Floorplan

Book a free valuation today
Looking to move? Book a free valuation with Intercounty and see how much your property could be worth.
Value my property
Mortgage calculator
Your payment
Borrowing £1,417,500 and repaying over 25 years with a 2.5% interest rate.
Now you know what you could be paying, book an appointment with our partners Embrace Financial Services to find the right mortgage for you.
 Book a mortgage appointment
Book a mortgage appointment
Stamp duty calculator
This calculator provides a guide to the amount of residential stamp duty you may pay and does not guarantee this will be the actual cost. For more information on Stamp Duty Land Tax click here.
No Sale, No Fee Conveyancing
At Premier Property Lawyers, we’ve helped hundreds of thousands of families successfully move home. We take the stress and complexity out of moving home, keeping you informed at every stage and feeling in control from start to finish.


