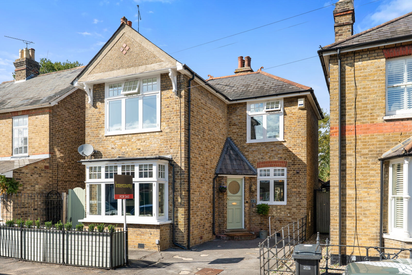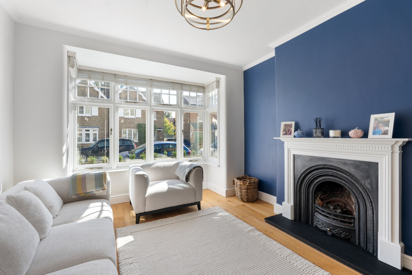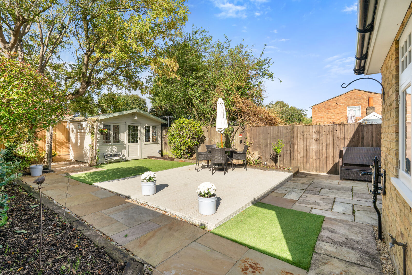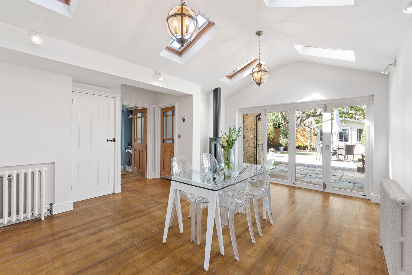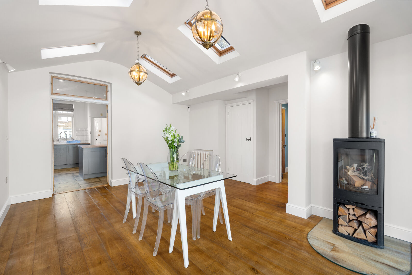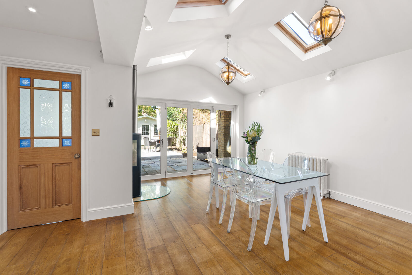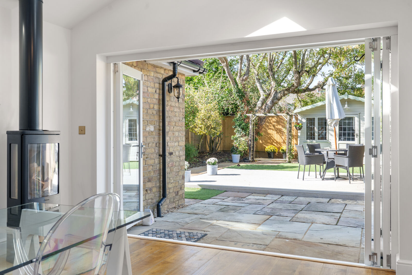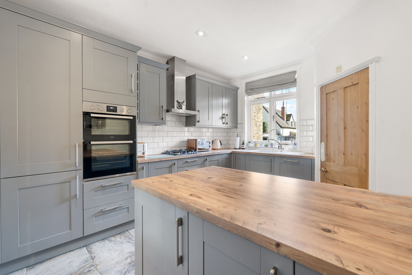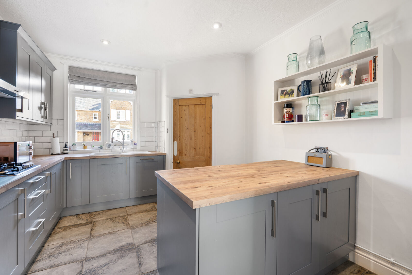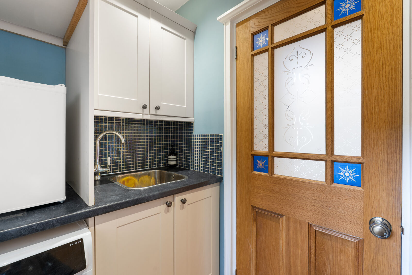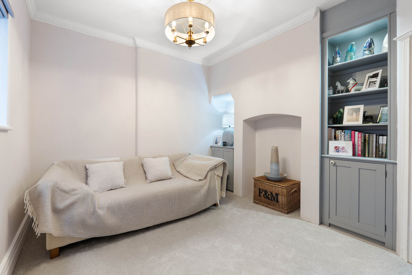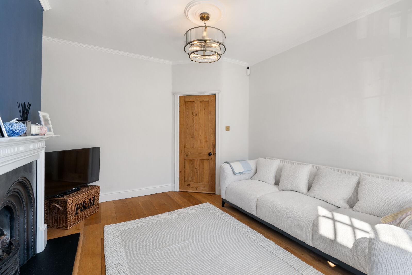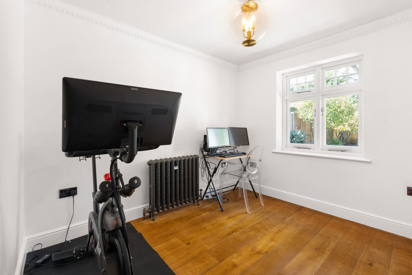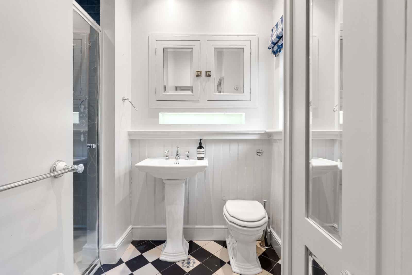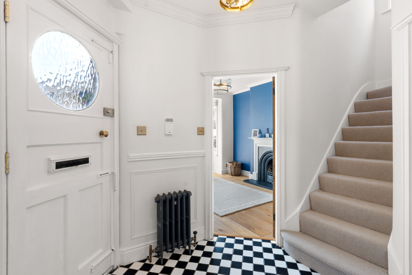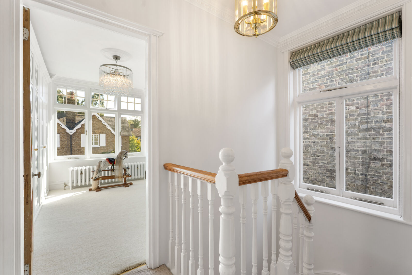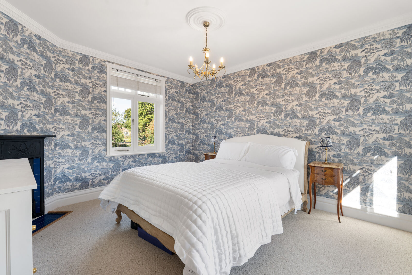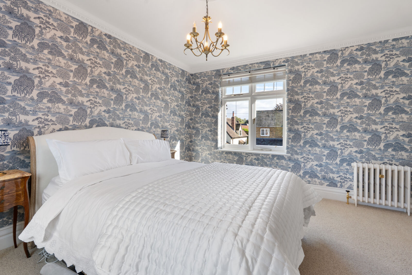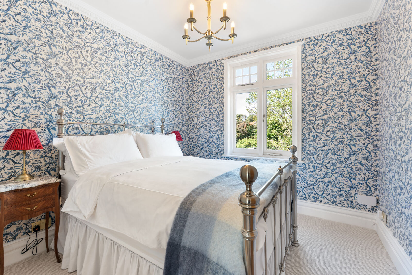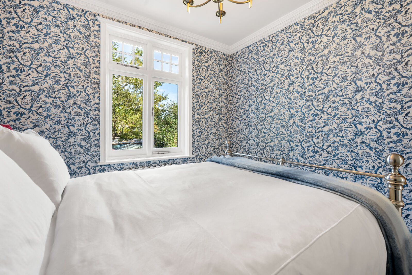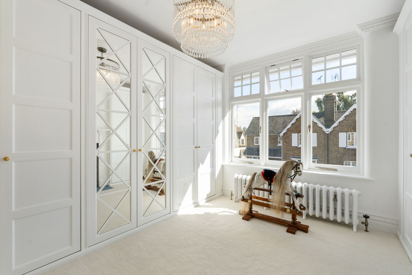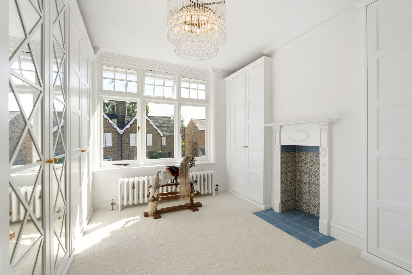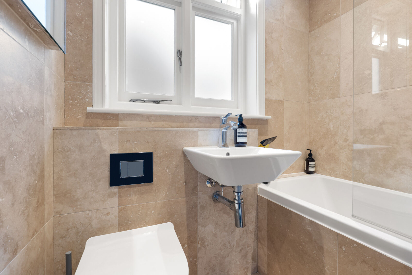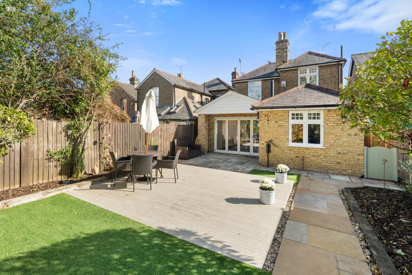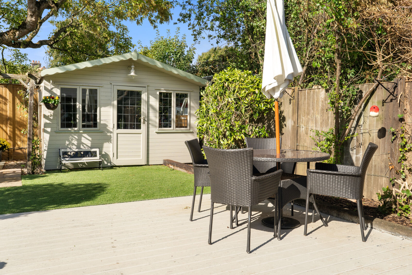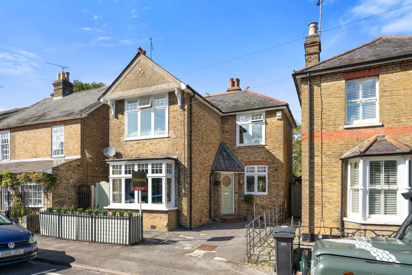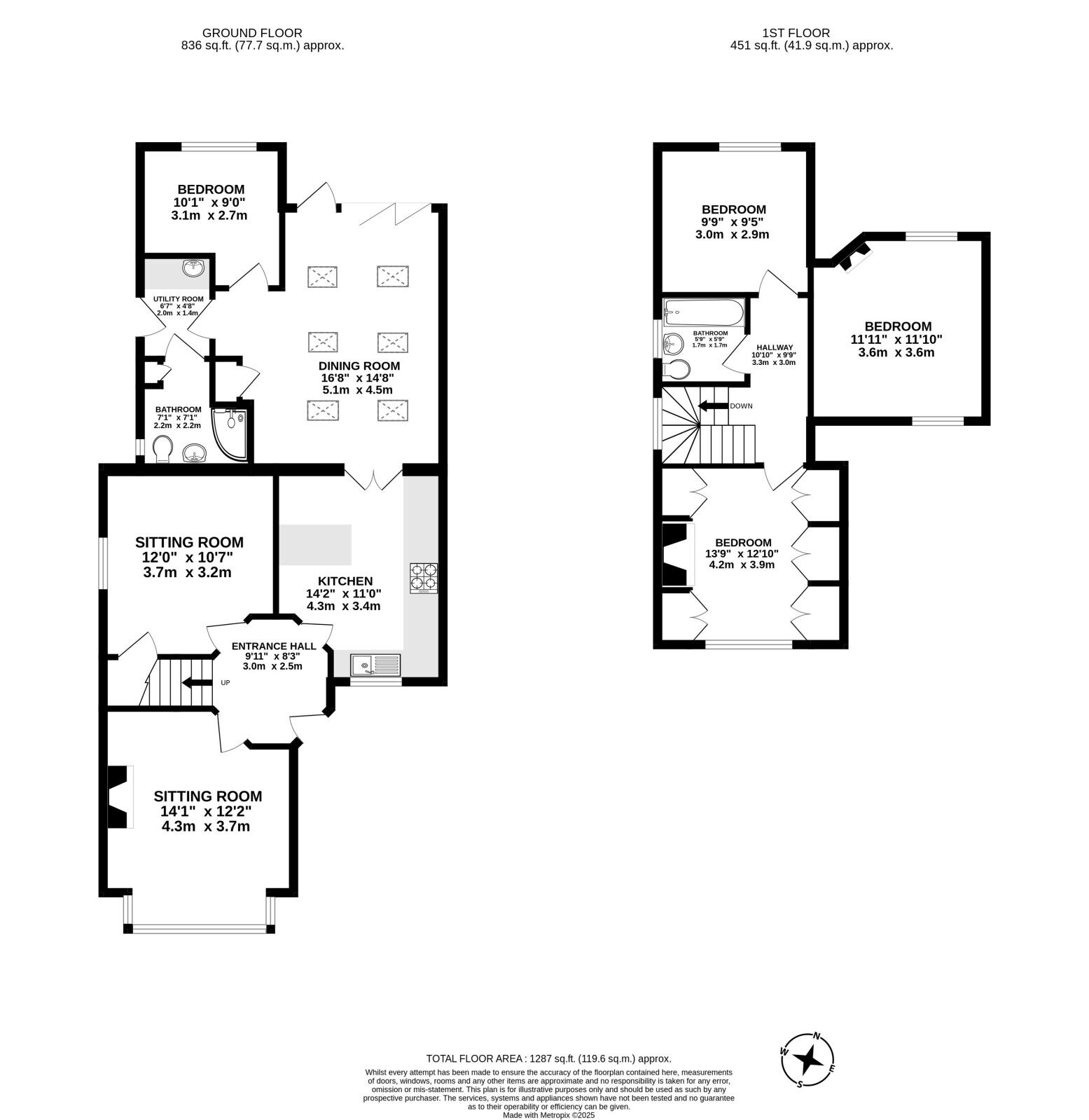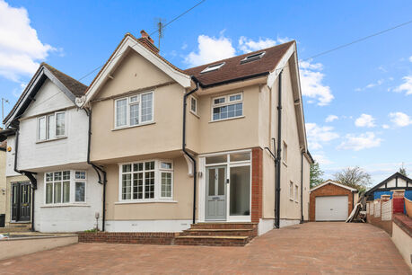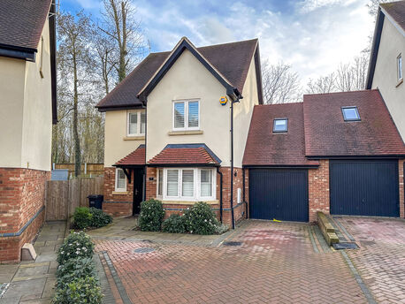Asking price
£675,000
4 bedroom detached house for sale
Bury Road, Harlow, CM17
- 4 Bedroom Detached Period Property
- Sought After Location
- Sympathetically Restored
- 3 Receptions
- Utility Room
- Bathroom & Shower Room
- Driveway Parking
- Good Sized Garden
- Council Tax Band F & EPC Band D
Key facts
Property description
Beautifully presented, detached four bedroom Victorian house with off street parking in a highly desirable location. No expense has been spared by current owners who have sympathetically restored period features adding bespoke plaster coving, hard wood skirting boards and cast iron radiators alongside a complete redecoration. Attention has also been paid to keeping the house energy efficient with new insulation in the roof space and an updated boiler. Newly restored wooden floors and new hypoallergenic wool carpet fitted throughout the upstairs ensure this house is finished to the highest standard.
Downstairs, the well appointed and sunny living room is complimented by a large bay window and a recently serviced gas fire within the original fire place. A second reception room; ideal as a cosy family room, provides useful storage in the form of a bespoke built in cupboard and shelving and a large utilities cupboard. Also off the hall is a modern kitchen, fully fitted with built in appliances and a peninsula that offers further cupboard space and breakfast bar style seating. Double doors lead off the kitchen to the large, modern extension containing a sizable shower room/ WC and utility room which allows access to side of house. Also forming part of the extension, a large multifunctional room complete with a working log burner. This bright room could be utilised as a large dining room, ideal for entertaining in, or a further reception room and is full of light thanks to the skylight windows in the apex ceiling and the full length bi fold doors which open to the back garden. There is also a large inbuilt storage cupboard. Off this room is a good sized 4th double bedroom/ study which overlooks the garden.
Upstairs, there are 3 double bedrooms, all recently finished to the highest standards. The large principle bedroom enjoys plenty of light thanks to dual aspect windows and contains a period fireplace and a Berber wool carpet. The sizable double bedroom to the front of the house has recently been fitted with completely bespoke, handmade wardrobes, a pure wool carpet and a beautifully tiled fireplace. The brand new ornate cast iron radiator is a feature in itself in this room. The 3rd double bedroom has also been renovated- decorated with wallpaper from Chelsea Textiles, an ornate cast iron radiator and a pure wool carpet. The family bathroom on this level is modern and fully tiled. The newly boarded loft provides a huge amount of storage with access from a hatch off the landing complete with drop down ladder.
Outside is a newly fenced, low maintenance garden with patio and decking. The flower beds are planted with mature shrubs and to the back of the garden, a summer house offers plenty of room for storage/ space for a work from home office with electricity connected via its own fuse box. Access to the garden can be gained via the house or the side of the house which has been recently fitted with new gates. There are also useful outside plug sockets to the front and back of the house as well as outside taps to the back and front.
Council Tax Band F & EPC Band D
Important information for potential purchasers
We endeavour to make our particulars accurate and reliable, however, they do not constitute or form part of an offer or any contract and none is to be relied upon as statements of representation or fact. The services, systems and appliances listed in this specification have not been tested by us and no guarantee as to their operating ability or efficiency is given. All photographs and measurements have been taken as a guide only and are not precise. Floor plans where included are not to scale and accuracy is not guaranteed. If you require clarification or further information on any points, please contact us, especially if you are travelling some distance to view. Fixtures and fittings other than those mentioned are to be agreed with the seller.
Buyers information
To conform with government Money Laundering Regulations 2019, we are required to confirm the identity of all prospective buyers. We use the services of a third party, Lifetime Legal, who will contact you directly at an agreed time to do this. They will need the full name, date of birth and current address of all buyers. There is a nominal charge of £60 plus VAT for this (for the transaction not per person), payable direct to Lifetime Legal. Please note, we are unable to issue a memorandum of sale until the checks are complete.
Referral fees
We may refer you to recommended providers of ancillary services such as Conveyancing, Financial Services, Insurance and Surveying. We may receive a commission payment fee or other benefit (known as a referral fee) for recommending their services. You are not under any obligation to use the services of the recommended provider. The ancillary service provider may be an associated company of Intercounty.
Floorplan
EPC
Energy Efficiency Rating
Very energy efficient - lower running costs
Not energy efficient - higher running costs
Current
55Potential
78CO2 Rating
Very energy efficient - lower running costs
Not energy efficient - higher running costs
Current
51Potential
76
Book a free valuation today
Looking to move? Book a free valuation with Intercounty and see how much your property could be worth.
Value my property
Mortgage calculator
Your payment
Borrowing £607,500 and repaying over 25 years with a 2.5% interest rate.
Now you know what you could be paying, book an appointment with our partners Embrace Financial Services to find the right mortgage for you.
 Book a mortgage appointment
Book a mortgage appointment
Stamp duty calculator
This calculator provides a guide to the amount of residential stamp duty you may pay and does not guarantee this will be the actual cost. For more information on Stamp Duty Land Tax click here.
No Sale, No Fee Conveyancing
At Premier Property Lawyers, we’ve helped hundreds of thousands of families successfully move home. We take the stress and complexity out of moving home, keeping you informed at every stage and feeling in control from start to finish.


