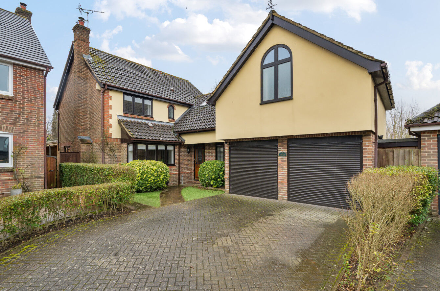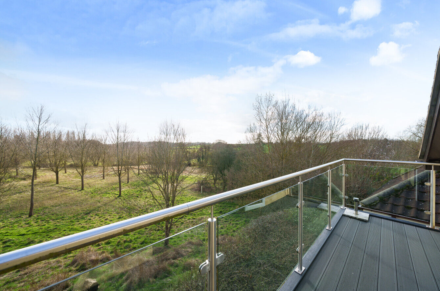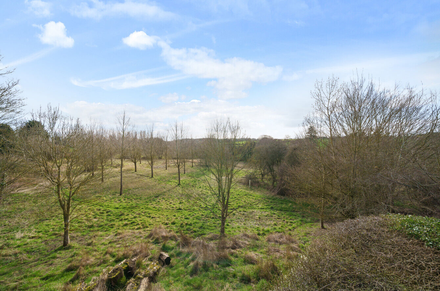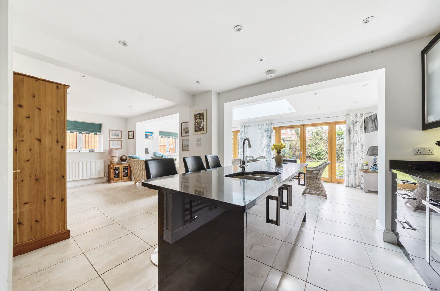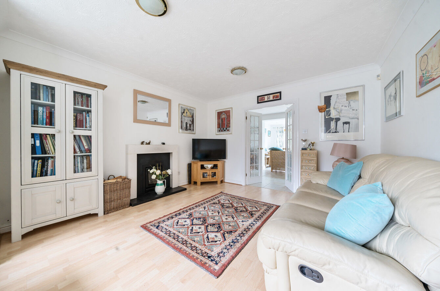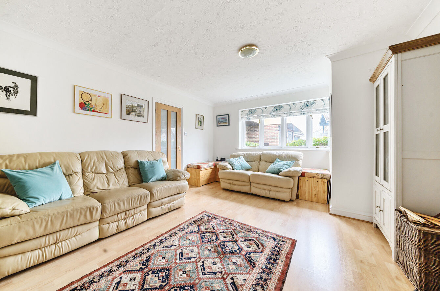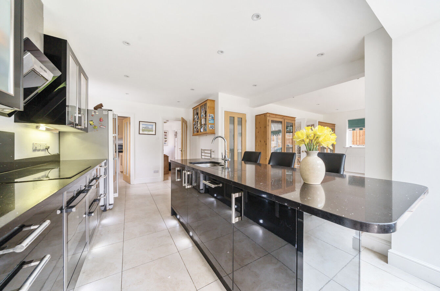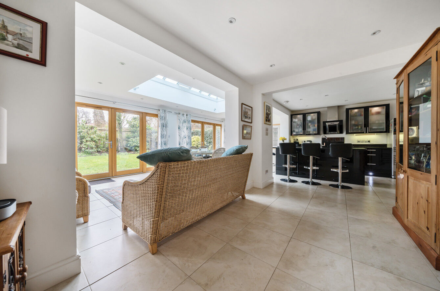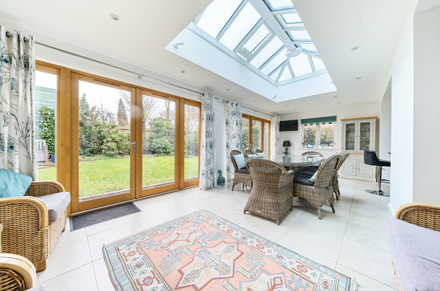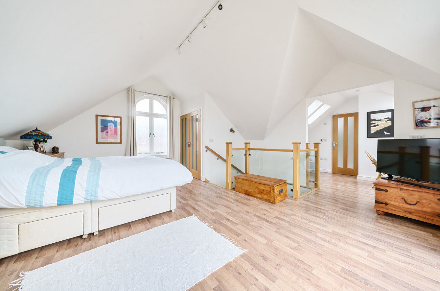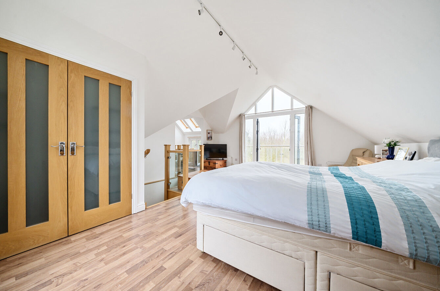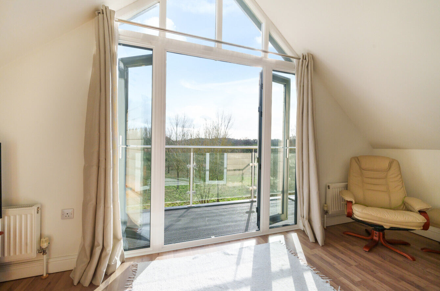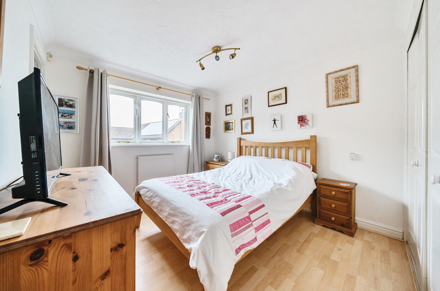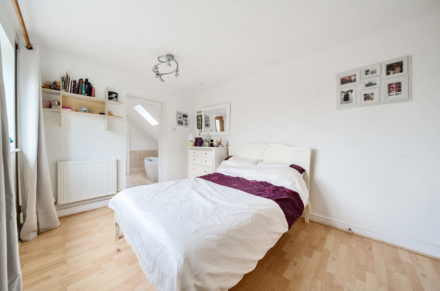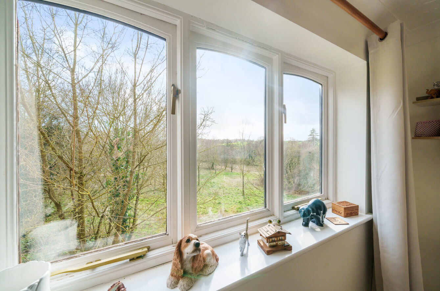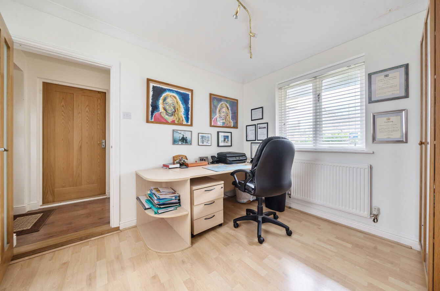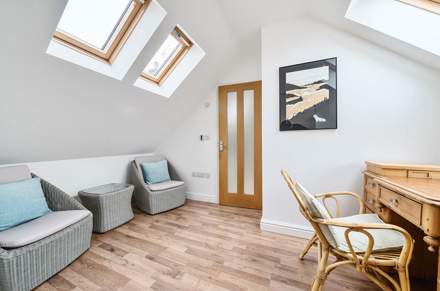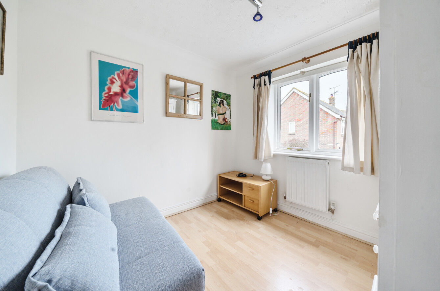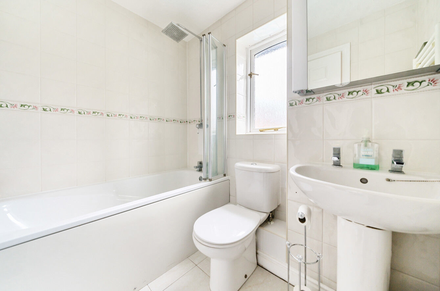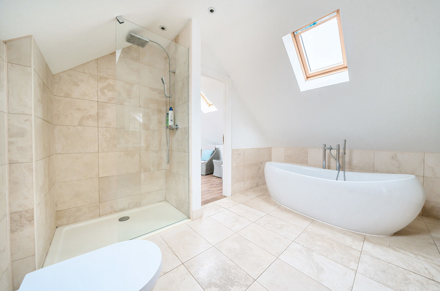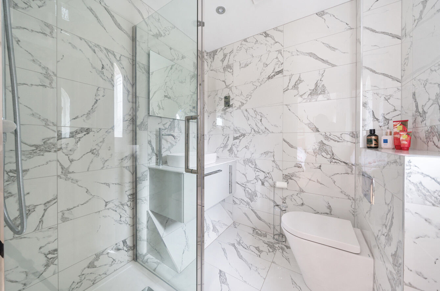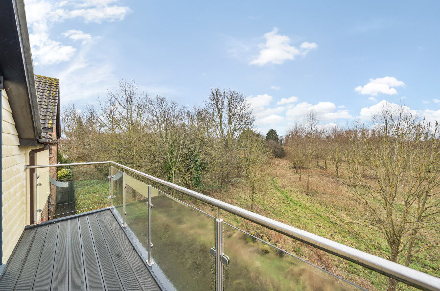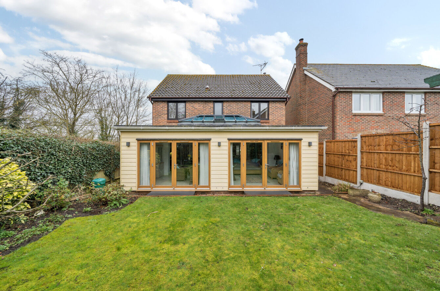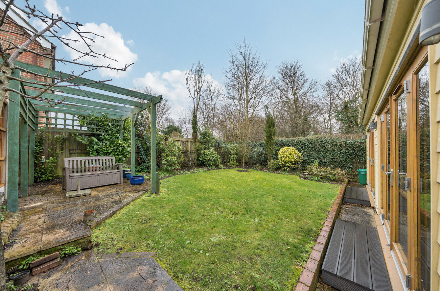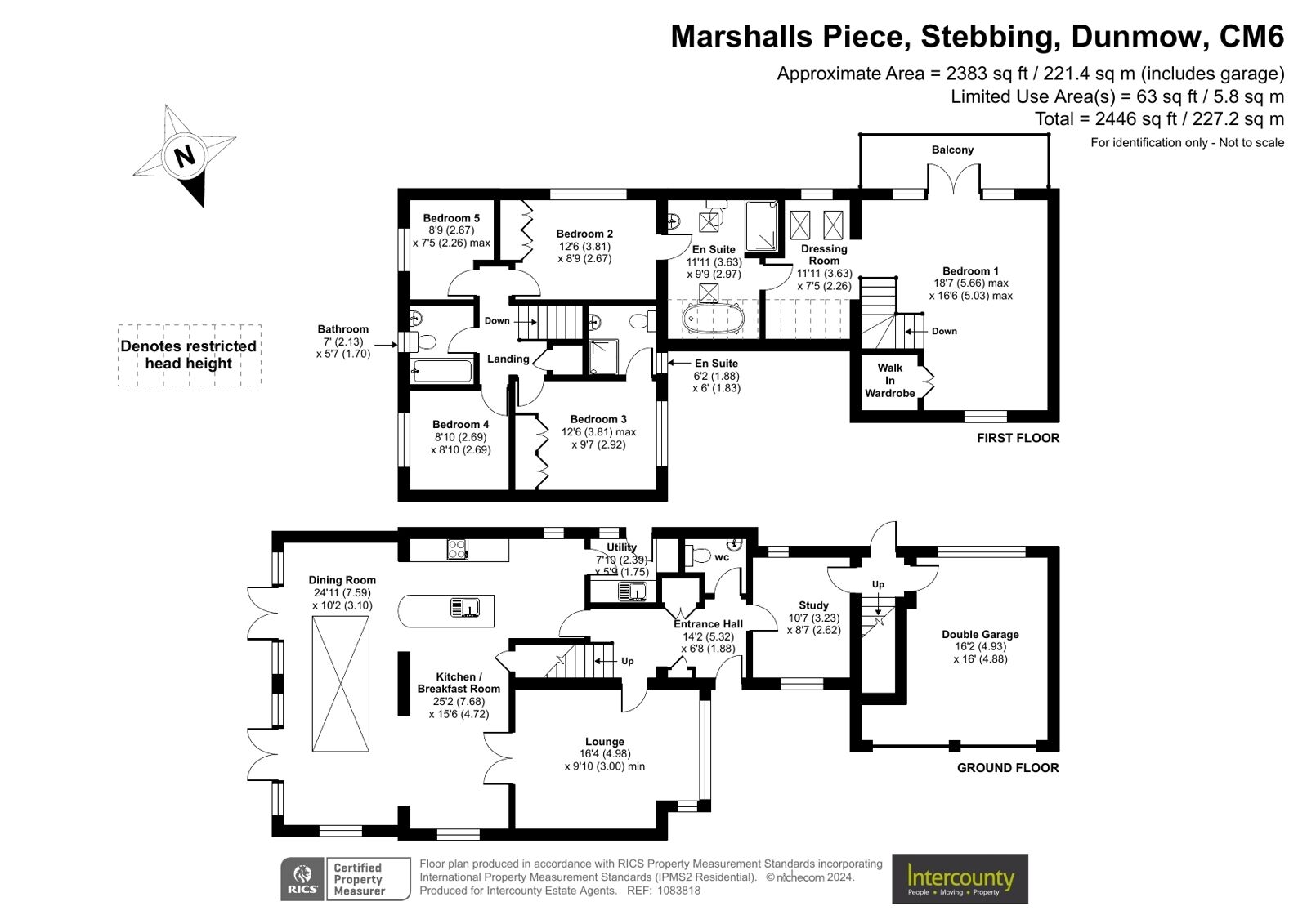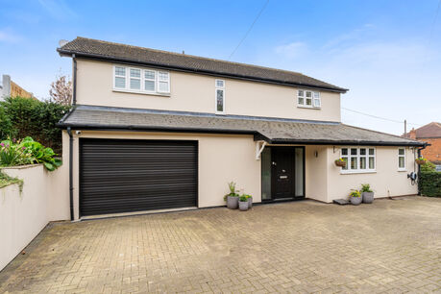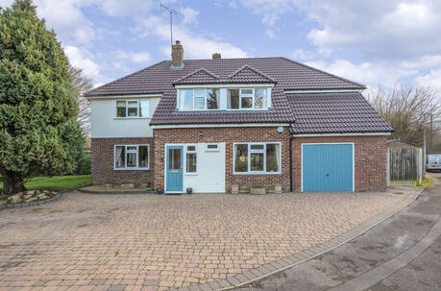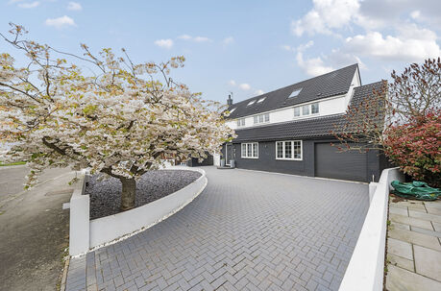Asking price
£800,000
5 bedroom detached house for sale
Marshalls Piece, Stebbing, CM6
Key features
- Impressive Principal Bedroom
- En-Suite
- Woodland & Countryside Views
- Large Driveway and Double Garage
- Open Plan Living
- Extended
- Sought After Village Location
- Council Tax Band F
- EPC Rating C
Floor plan
Property description
Welcome to this five-bedroom detached home, situated in the tranquil village of Stebbing, Essex. Set in a picturesque location, this property boasts beautiful views overlooking enchanting woodlands and expansive fields, ensuring a serene and private environment. The home has been thoughtfully extended, with particular emphasis on creating a lavish principal bedroom suite, positioned to maximize the idyllic views at the back of the property. This suite is indeed the showstopper, being the largest room in the house. It's been recently finished to the highest standards, featuring an en-suite bathroom with fully tiled flooring and walls, a stunning stand-alone oval shaped bath, and a private balcony providing panoramic views of the surrounding greenery.
Upon entering the house, you're greeted by an inviting entrance hall leading to the ground floor's various living spaces. The open-plan kitchen/breakfast room is adorned with modern fitted units and tiled flooring, seamlessly transitioning into the extended dining room area. This dining space is bathed in natural light, thanks to roof lanterns and patio doors that open onto the delightful rear garden, offering the perfect setting for entertaining guests or enjoying family meals. Adjacent to the kitchen is the lounge, where a log burner adds warmth and character. With a large window at the front, this room also enjoys plenty of natural light. A ground-floor WC and a study complete the lower level.
The property benefits from two staircases, one of which leads to the stunning master bedroom suite with access into the 'Jack and Jill' en-suite connecting the rest the property. This area would make for a fantastic attached annexe for elderly relatives. Bedroom two also has stunning views with three being generously sized and feature built-in wardrobes, with bedroom three also boasting an en-suite bathroom. Bedrooms four and five are charming rooms, ideal for children or as flexible spaces to suit your needs. A family bathroom serves these rooms, ensuring everyone's comfort and convenience.
Outside, the well-maintained rear garden comprises a neat lawn area, complemented by a patio and a timber pergola, perfect for enjoying the outdoors. To the front, a paved driveway offers ample space for parking several vehicles, leading to a double garage providing additional storage or workspace.
This property represents an excellent opportunity to own a stunning, spacious home in a highly sought-after location. With its impeccable finish, stunning views, and thoughtful layout, this property is sure to impress even the most discerning buyers. Book your viewing today to experience all that this home has to offer!
Council Tax Band F. EPC Rating C.
BUYERS INFORMATION
To conform with government Money Laundering Regulations 2019, we are required to confirm the identity of all prospective buyers. We use the services of a third party, Lifetime Legal, who will contact you directly at an agreed time to do this. They will need the full name, date of birth and current address of all buyers. There is a nominal charge of £60 including VAT for this (for the transaction not per person), payable direct to Lifetime Legal. Please note, we are unable to issue a memorandum of sale until the checks are complete.
REFERRAL FEES
We may refer you to recommended providers of ancillary services such as Conveyancing, Financial Services, Insurance and Surveying. We may receive a commission payment fee or other benefit (known as a referral fee) for recommending their services. You are not under any obligation to use the services of the recommended provider. The ancillary service provider may be an associated company of Intercounty.
EPC
Energy Efficiency Rating
Very energy efficient - lower running costs
Not energy efficient - higher running costs
Current
75Potential
81CO2 Rating
Very energy efficient - lower running costs
Not energy efficient - higher running costs
Current
N/APotential
N/AMortgage calculator
Your payment
Borrowing £720,000 and repaying over 25 years with a 2.5% interest rate.
Now you know what you could be paying, book an appointment with our partners Embrace Financial Services to find the right mortgage for you.
 Book a mortgage appointment
Book a mortgage appointment
Stamp duty calculator
This calculator provides a guide to the amount of residential Stamp Duty you may pay and does not guarantee this will be the actual cost. This calculation is based on the Stamp Duty Land Tax Rates for residential properties purchased from 1 October 2021. For more information on Stamp Duty Land Tax, click here.

